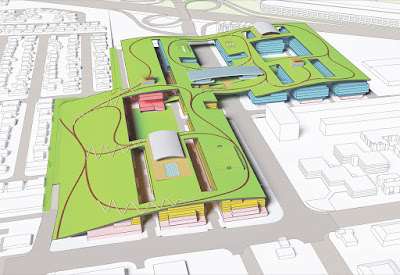Recent landscape theory has focused in the tensions between culture,
perception, on one side, and ecological function on the other. Architecture and
landscape are precisely connected to culture and cognition. In an ample sense, architecture should
include indoors and outdoors. Reuben M. Rainey provides three basic modes of
relationship:
Contrast, merger and reciprocity. They
do not always appear in their pure form. They allow extra meaning and
complexity to the design work. These modes are based on the relationship
between humans and nature.
“Contrast
juxtaposes architecture with the natural or cultural landscape. A typical
strategy sets a building against a relatively untouched swath of the natural
environment. The building’s scale, profile, color and materials act in concert
to create a powerful counterpoint to its immediate setting. There are no
transitional gardens or terraces to act as a bridge, ..” (1)
Contrast is usually
used by designers who consider architecture apart from nature, considering
architecture more on the side or arts.
Merger is the opposite.
“Here a building is made to appear an
integral part of its natural or cultural landscape. In a natural landscape, the
form of the building may reflect the surrounding topography or, in extreme
cases, be placed underground so as not to be visible. (….) Often the view of
nature that informs merger understands nature as a transcendent power that
transforms human existence or evokes a sense of deep feeling states in the
psyche.” (1)
The Hills at Valco, Cupertino, CA. Designed by arch. Rafael Vinoly. More than the 80% of the total site area is covered by an accessible green roof. It is clear example of a merger project.A perspective of The Hills at Valco, Cupertino.
Images from https://www.theplan.it/eng/award-2017-mixedspace/the-hills-at-vallco-1
Westpoint Humanities Center. Designed by arch. Rafael Vinoly. Another example of a merger project. Photo from Westpointaog.orgRainey gives the
example of Frank Lloyd’s Wright Fallingwater. We used to discuss about this at
the University, if the house was integrated with the landscape or not. The
typical answer from the students was that the house was mimetic. And we
professors did not agree, because of the right angles and the pure geometry
across nature. Though it has elements of mimesis or memory of nature.
“Reciprocity is the most frequently employed of the three
strategies. In it, buildings and landscape modify one another –each one to some
degree is reflected in the other. Building plan may be projected quite
literally into the immediately adjacent landscape; or, more subtly, indoor and
outdoor spaces may share the same organization principles, expressed in such
architectonic elements as terraces, pergolas, walls, arcades, pools, fountains
and plants. A zone of transition may interlock or penetrate the plan of the
building itself”.(1)
From all the many
examples that come to my mind, the work of Mexican architect Luis Barragan is
my predilect. He incorporated the bright color free standing walls into the
landscape, but at the same time, the landscape would penetrate and participate
into the indoor and outdoor architecture.
Casa Gilardi. Designed by arch. Luis Barragan. The pool inside the house. Note the primary colors. Wikipedia.
Another interesting
example is the Bowers Museum, in Santa Ana. As seen from the street, the white
Colonial building is in contrast with the gardens around. But, once we are
inside, the many reflections of the windows and crystals displays inside bring
the adjacent garden trees inside.













No comments:
Post a Comment