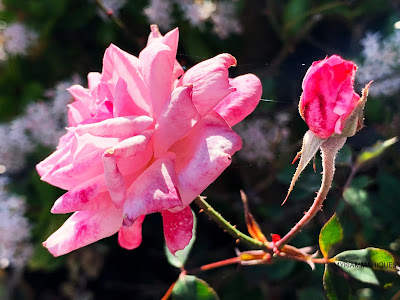A conceptual 3D render of the project below
Tuesday, January 26, 2021
Are permits needed for hardscape plans and works?
Saturday, January 23, 2021
Parking spots and landscape transitions
The rain and the garden
My climber Star Jasmine blossoms after the rain. Photo by Myriam Mahiques, personal archives, 2019.
This succulent has kept a tiny "lake".
The Lavender does not show signs of rain. All pictures by Myriam Mahiques. They have been taken at the same time after heavy rain.
Wednesday, January 20, 2021
Notes from Nature as Healer: The Role of Gardens in Health Care Facilities
Joel Schnaper Memorial Garden at the Terence Cardinal Cooke Hospital, NYC.
Picture shared from Dirtworks.us. Click on the link to see the garden's gallery.
I have been watching another conference by professor Reuben Rainey, Ph D, on YouTube. It is about Nature as Healer: The Role of Gardens in Health Care Facilities, 2013.
I regret to say the lighting and sound is not good but I am very interesting on the overall design ideas. So, I took some spare notes as follows:
.- Healing must be not only physical but psychological and emotional as well. The intention of healing gardens design is to release stress on the immune system.
.- There are music therapy programs for patients. Music is not noise, which is a stressor.
.- Curved paths seem to be more interesting, because patients stroll or walk discovering different situations, which is different from a long-far point of view perspective.
.- Example of healing garden is Joel Schnaper's Memorial Garden at the Terence Cardinal Cooke Hospital, in NYC for patients with AIDS. Depending on the advance of the disease, there are different degrees of light-shadow. There must not be bumps for wheel chairs. Chairs can be located to assist to musical concerts.
Sunday, January 17, 2021
The joy of propagating Pothos at home
In this picture I am also reproducing a "Queen of the Night" or Night Blooming Cereus.
Sunday, January 10, 2021
Extraordinary gardens for Champs Elysees
"The mayor of Paris has said a €250m (£225m) makeover of the Champs-Élysées will go ahead, though the ambitious transformation will not happen before the French capital hosts the 2024 Summer Olympics. Anne Hidalgo said the planned work, unveiled in 2019 by local community leaders and businesses, would turn the 1.9 km (1.2 mile) stretch of central Paris into “an extraordinary garden”. The Champs-Élysées committee has been campaigning for a major redesign of the avenue and its surroundings since 2018. (.....)
The committee held a public consultation over what should be done with the avenue. The plans include reducing space for vehicles by half, turning roads into pedestrian and green areas, and creating tunnels of trees to improve air quality. The Champs-Élysées’ name is French for the mythical Greek paradise, the Elysian Fields.
It was originally a mixture of swamp and kitchen gardens. André Le Nôtre, Louis XIV the Sun King’s gardener, first designed the wide promenade lined with a double row of elm trees on each side, called the Grand Cours.
It was renamed the Champs-Élysées in 1709 and extended, and by the end of the century had become a popular place to walk and picnic."
Saturday, January 9, 2021
Winter flowers of Southern California
Camellias. Camellia Marie Bracie. A deep red color. Enchanting, romantic at the same time. Photo by Myriam Mahiques, January 2019. Personal archives.
In times of Pandemic, we are enjoying our parks. Nevertheless, if we have some beautiful flowers around, we may play with still life pictures like the two ones above. Even with no fragrance, the Hibiscus (Rosa China) and Camellia are stunning. I want to share more pictures of Winter flowers from our mild Winter in Southern California. We are lucky to have these beauties in Winter, and of course there are much more. All pictures taken by Myriam Mahiques:
Sound Atmosphere After the Wildfires
The silhouette of a crow standing on the remnants of a house in Altadena. Photo by Myriam Mahiques, March 2025. Each neighborhood an...

-
I have been navigating the City of Monrovia web page, looking for contact phones, and I came across with this interesting information abou...
-
The Norton Simon Museum is celebrating its 50th Anniversary this year and it deserves a post. I visited this Museum in 2023 with my son, wh...
-
Entering Gas Works Park, Seattle. All photos in this post belong to my personal archives. June 2024. I had read about Gas Works Park in a Th...









































































