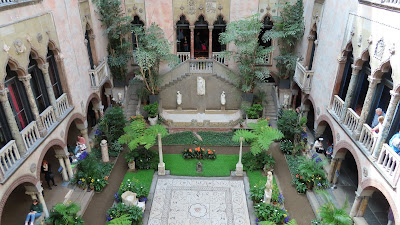Sunday, March 31, 2024
Drifting: walking in relation to the terrain
Saturday, March 30, 2024
Landscape and hardscape design around a swimming pool
Concealing a structure with fake nature
A metal tower disguised as a tree. Long Beach ecological trail. Personal archives, 2024.
During 1950-1970 the tendency in landscape design was the development of models focused on problem-solving. Later on, landscape design was more related to arts.
In current times, there is common ground between science-technology and arts-design. There are lots of projects where the technology is advanced enough to help us create structures that are similar to natural organisms. We have the possibility of designing buildings with the abstraction of an animal morphology, or a plant, or any other natural element. But we are not disguising the building which has been conceived and developed like this from the very beginning.
Landscape design is an agent of culture that bonds man and nature. It can be artistic and-or practical. When I see these metal towers spread out in Southern California disguised as trees, I think they are no art, no landscape, but just a deformation of its technological quality.
I blame it on the planners, who are not architects. They may know how to plan a city, divide it in zones, write codes and laws to procure light and ventilation, open spaces and so on, but in my experience in Southern California, their input in architecture is just "simulate the Mediterranean design- hide structures- add planters to hide the cars- install all windows the same- everything has to be to match existing...". The final product is a pharmacy building like a supermarket, like a mall, like a house, etc. The lack of creativity is painful, and the example that hurts me the most is those ridiculous towers as trees.
The example here is close to where I leave. This is a metal tube tower with a real pine next to it. I'm assuming the added branches are plastic and the trunk a piece of non textured concrete. Maybe this is even the structural tower column. We can even see how the top of the fake tree is different with pieces of green here and there, where the change of green tones between top and bottom is not the result of seasonal color changes. The scenography is disintegrated to be left only for the purpose of the Zoning code compliance.
This is so different from the Picturesque and romantic effect, where the architecture is "softened" in time, it becomes a ruin, and it is partly concealed with vegetation in a natural process along the years.
This "tree like" solution is a tecnophobic deformity that has nothing to do with the revival of the 1960 "Environmental Revolution." This is not a positive contribution to the environment at all. I cannot imagine birds nesting here and I am even wondering about the branches material emission. There is no visual and experimental research in the process of design; we must not overlook electrical-communication towers, high tension lines, etc.
A new aesthetic for the necessary infrastructure -with a reasonable sense of purpose-, is yet to be proposed. Or we rather leave it as is, with the beauty of the structural components per se.
Friday, March 29, 2024
Central courtyard garden at the Isabella Stewart Gardner Museum
To see some of the flowers, you can access to the following link:
Sound Atmosphere After the Wildfires
The silhouette of a crow standing on the remnants of a house in Altadena. Photo by Myriam Mahiques, March 2025. Each neighborhood an...

-
I have been navigating the City of Monrovia web page, looking for contact phones, and I came across with this interesting information abou...
-
The Norton Simon Museum is celebrating its 50th Anniversary this year and it deserves a post. I visited this Museum in 2023 with my son, wh...
-
Entering Gas Works Park, Seattle. All photos in this post belong to my personal archives. June 2024. I had read about Gas Works Park in a Th...


























